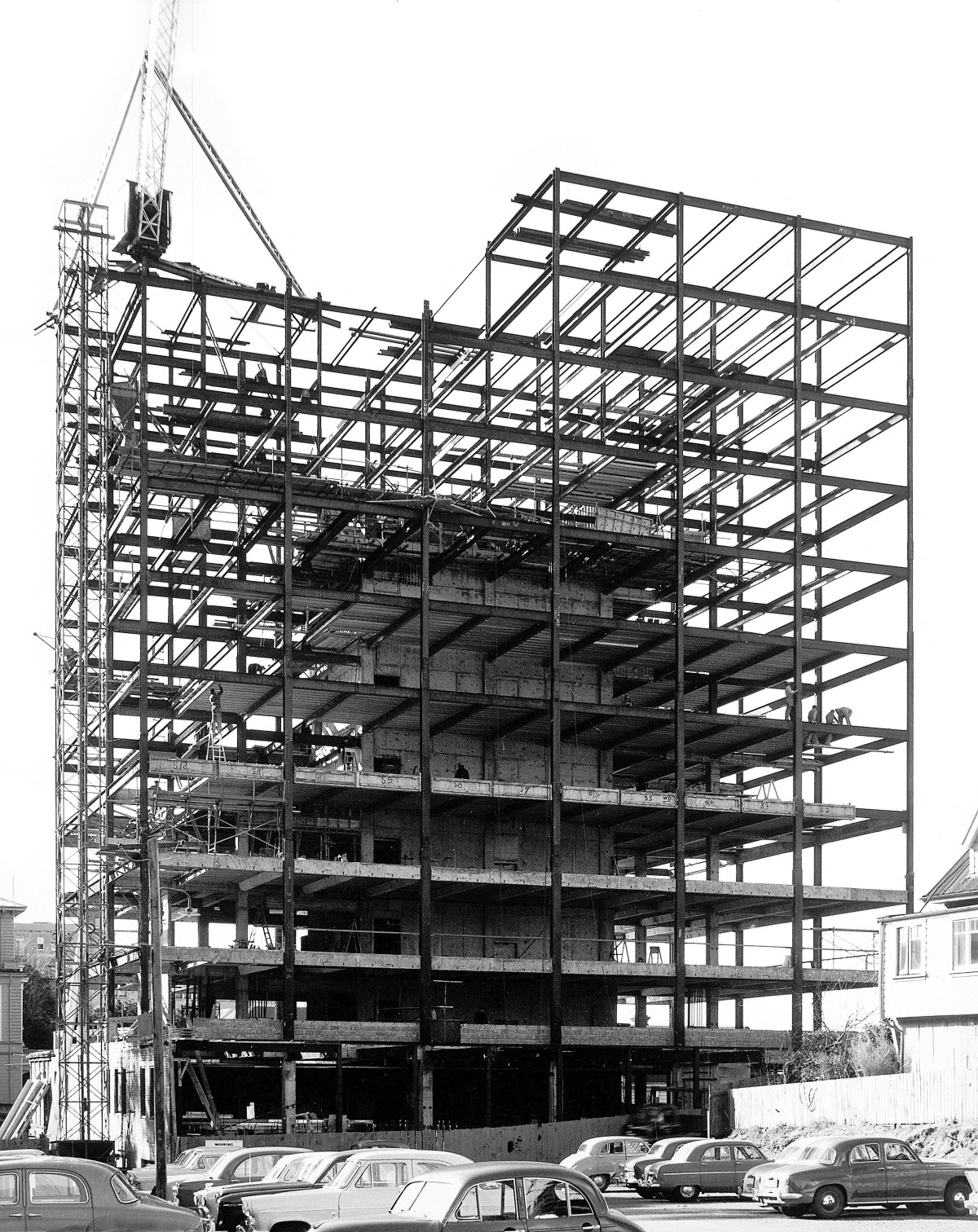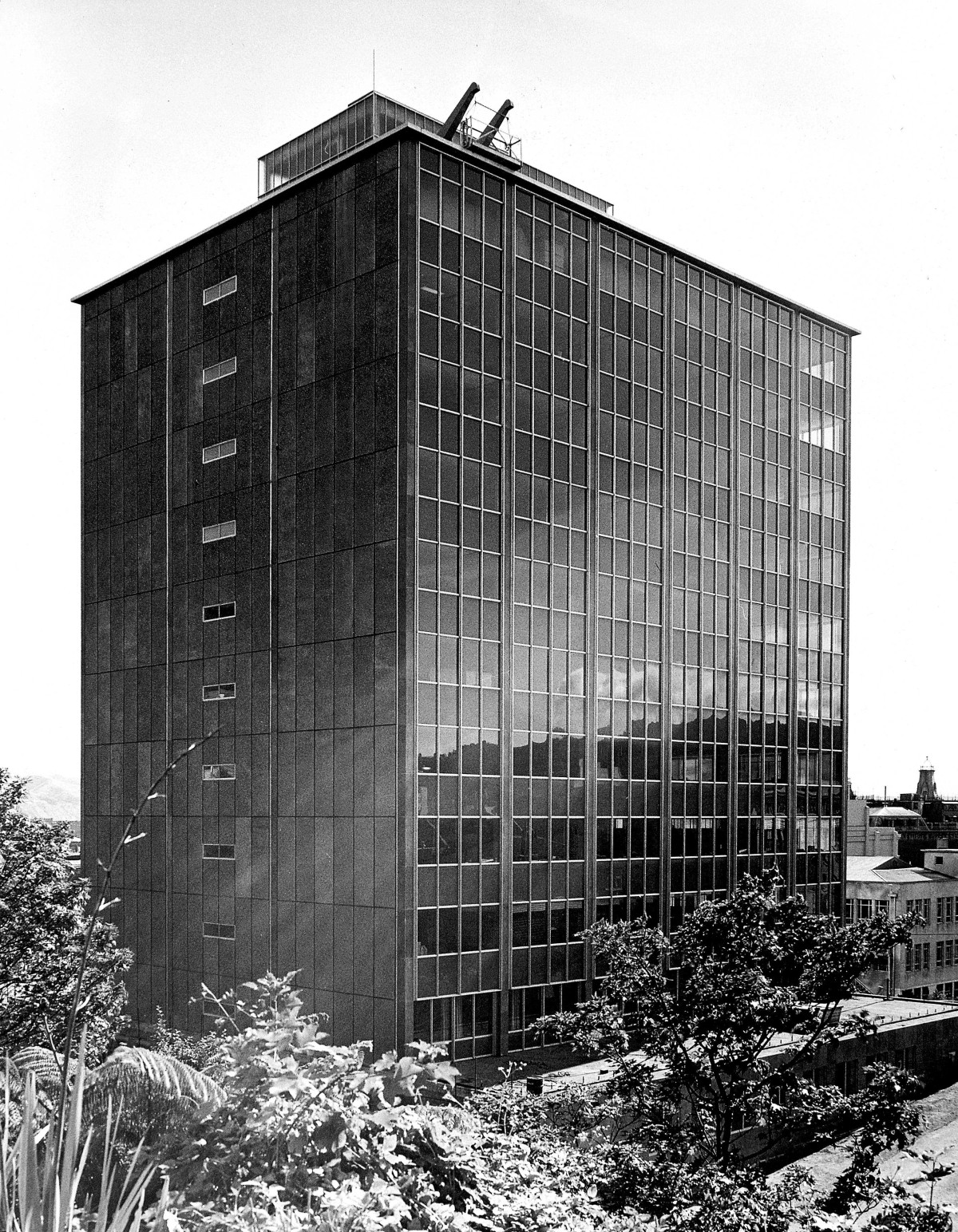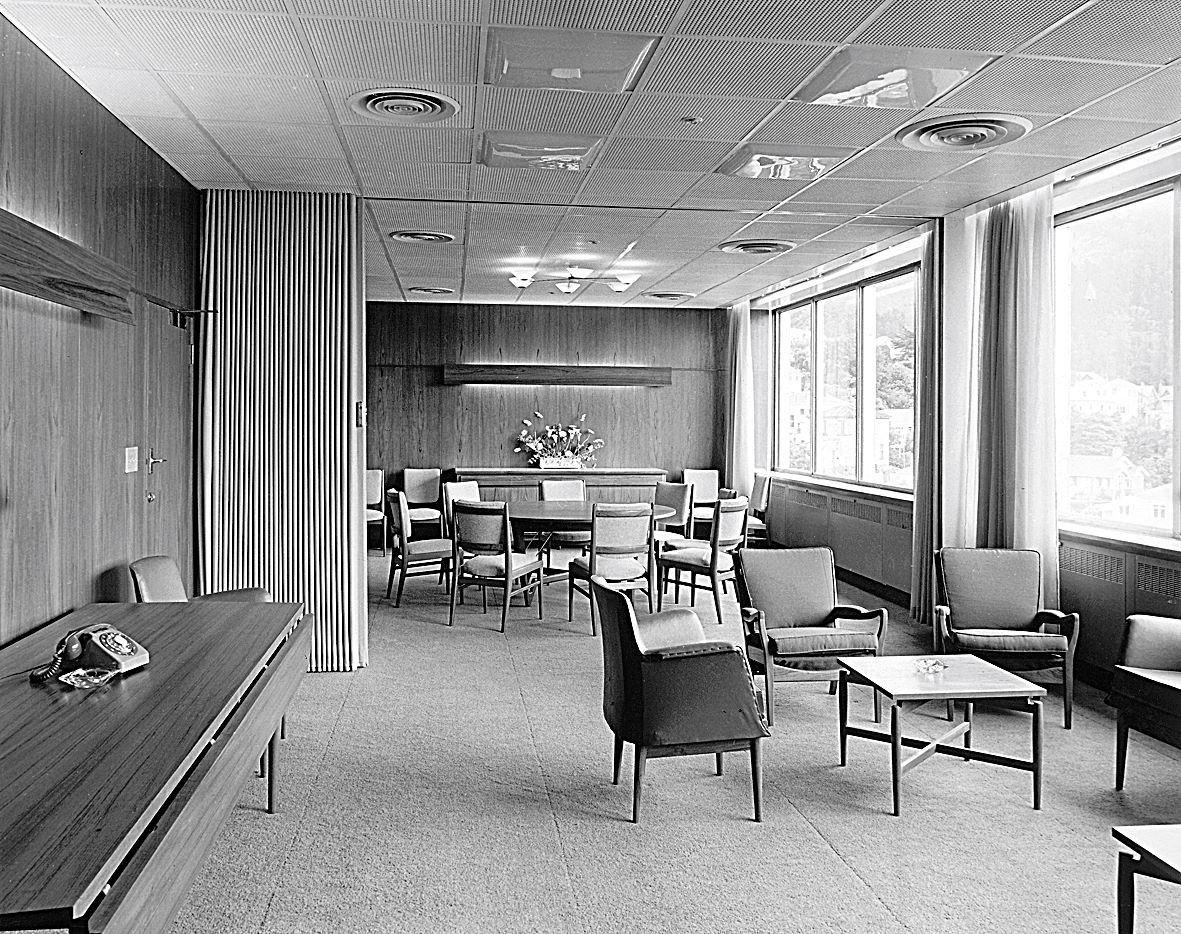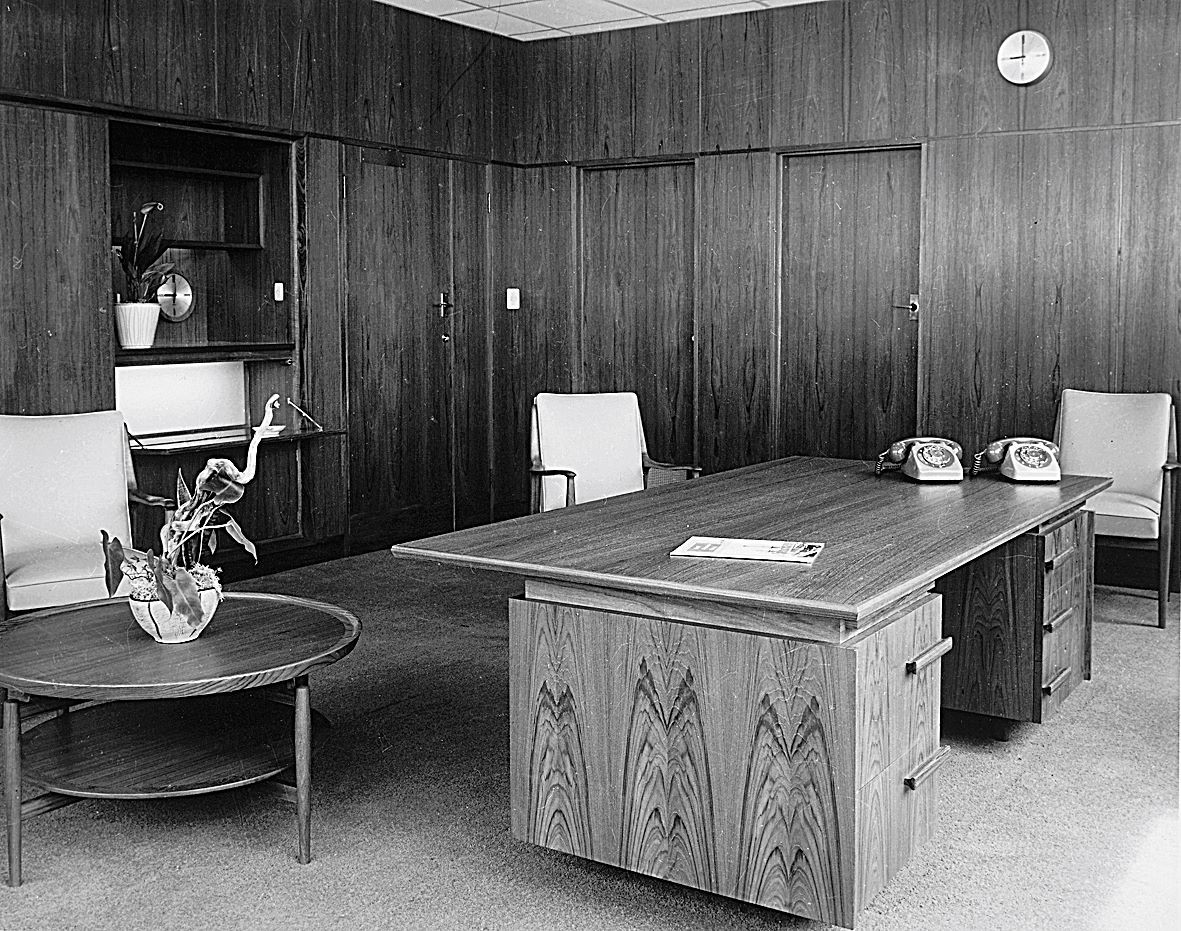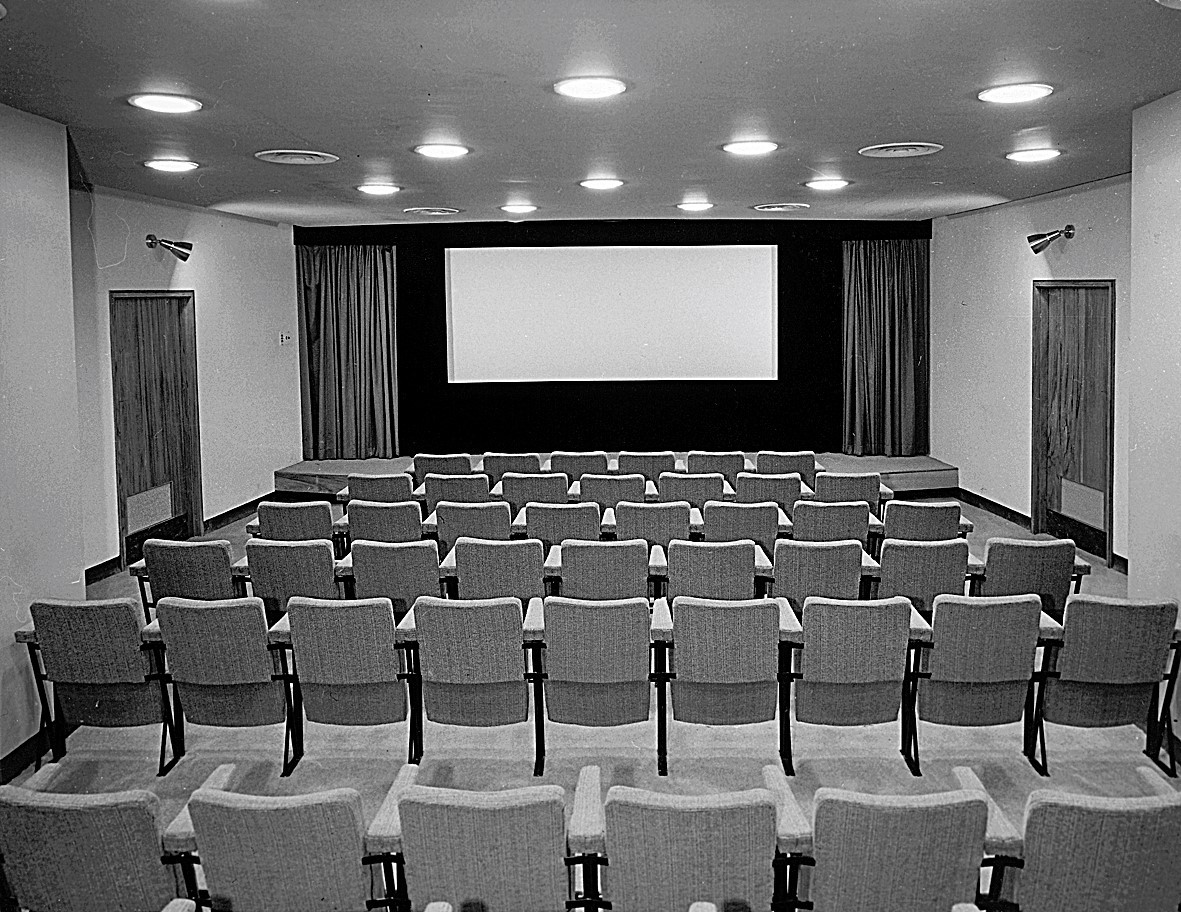Completed in 1960, Stephenson & Turner | S&T Architects New Zealand delivered its first major non-hospital project with the head office for the Royal Dutch Shell Petroleum Company. At 14 stories, Shell House became New Zealand’s tallest building at the time, introducing innovative engineering solutions for commercial buildings and shaping Wellington’s skyline. Today, it remains a heritage building restoration landmark and a defining part of Wellington’s architectural landscape.
One of Shell House’s most groundbreaking architectural features was its aluminium and glass curtain wall, inspired by modern urban architecture and echoing the proportions of Skidmore, Owings & Merrill’s Lever House in New York. Key design elements included active podium spaces and an inset first level in the tower, enhancing commercial architecture design in Wellington.
With speed of construction a priority, Stephenson & Turner Architects focused on simplicity and repetition, leveraging off-site prefabrication to allow multiple teams to work simultaneously. The lightweight structural design minimised the need for excessive columns and shear walls, a significant achievement for a building that was considered tall and slender at the time. This approach not only improved efficiency but also enhanced its elegant and contemporary architectural aesthetic.
Stephenson and Turner also designed the building’s interior spaces. The office layout prioritised collaborative and open workspaces, moving away from the traditional closed-office system. By minimising partitioning and incorporating extensive glass elements, Stephenson and Turner Architects fostered a more transparent and communicative work environment—an early example of holistic architectural design in New Zealand.
Shell House remains a testament to S&T’s award-winning architecture, blending urban architecture solutions with engineering innovation.

