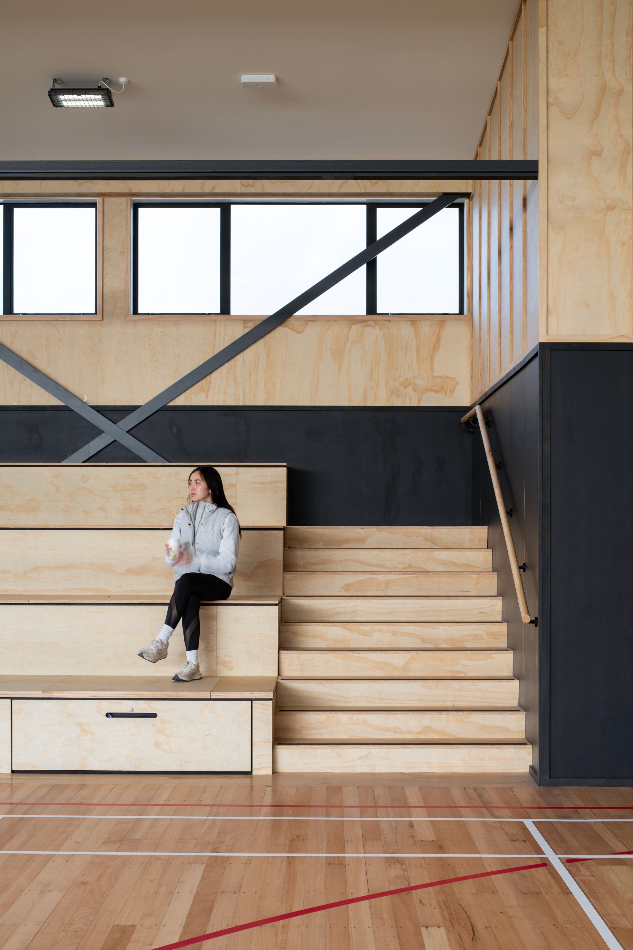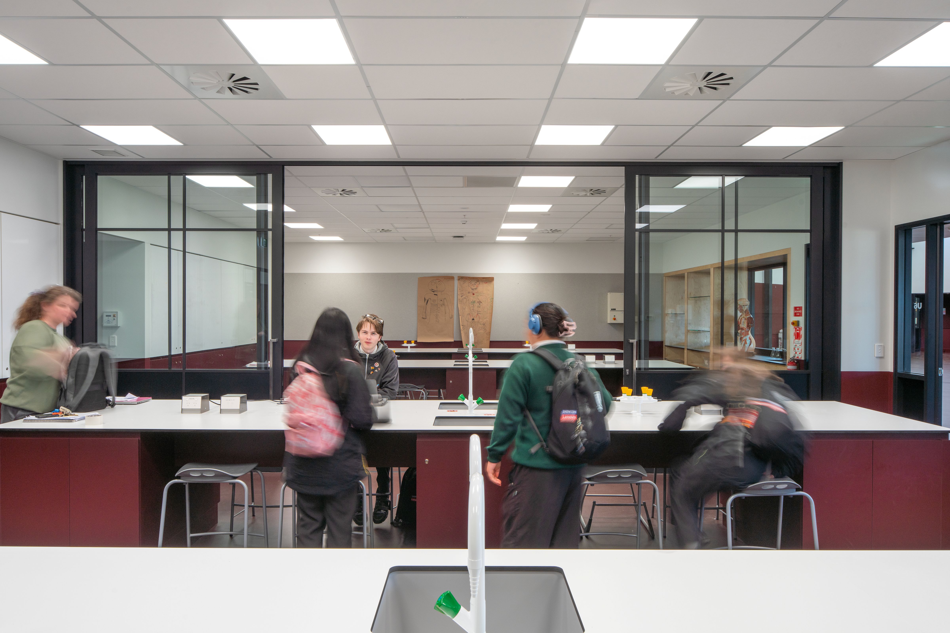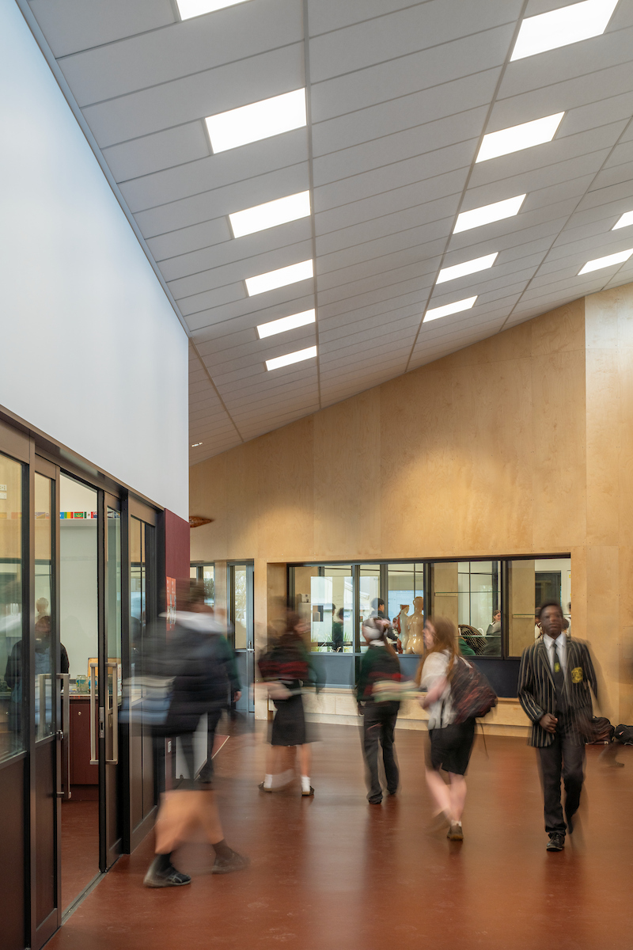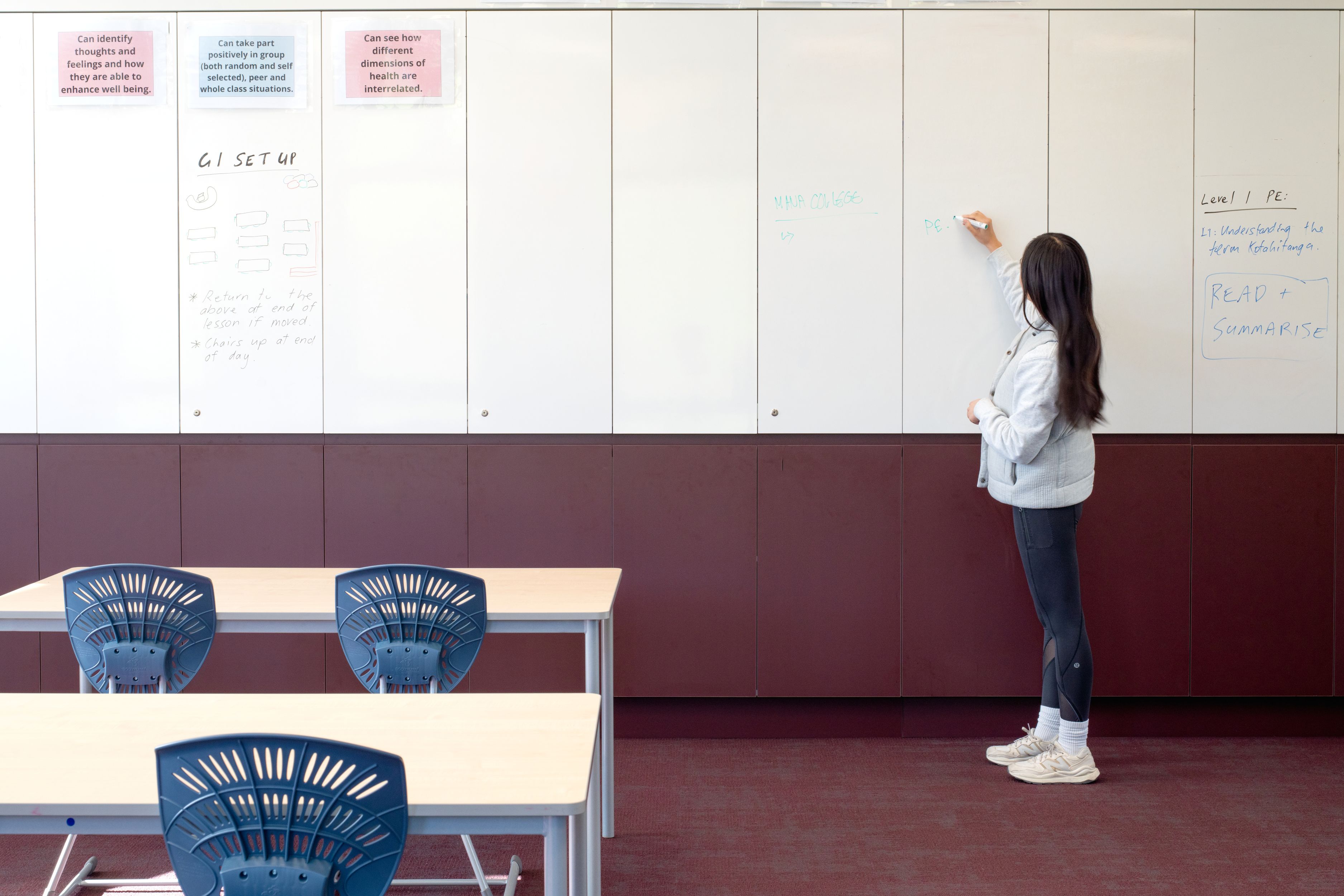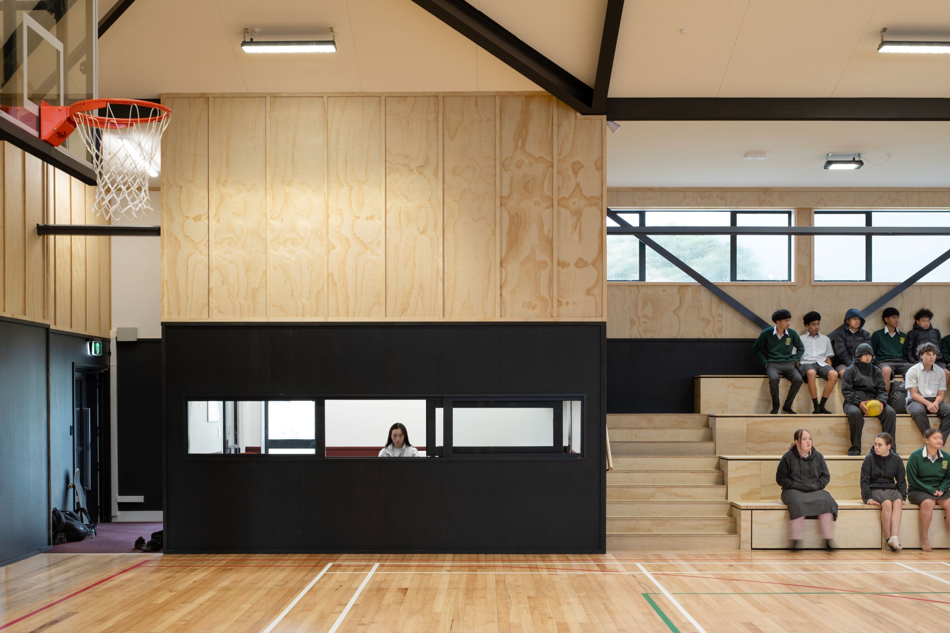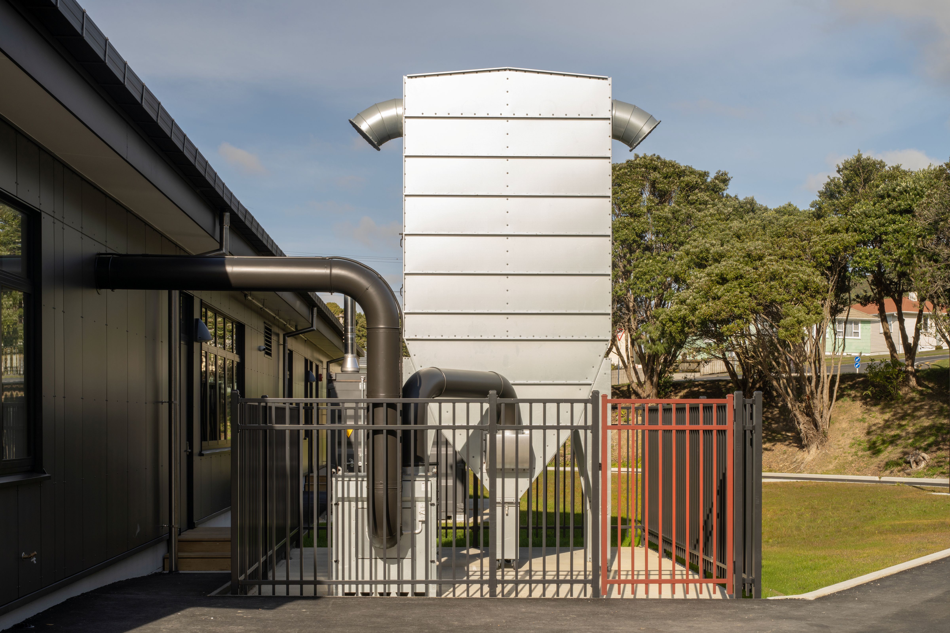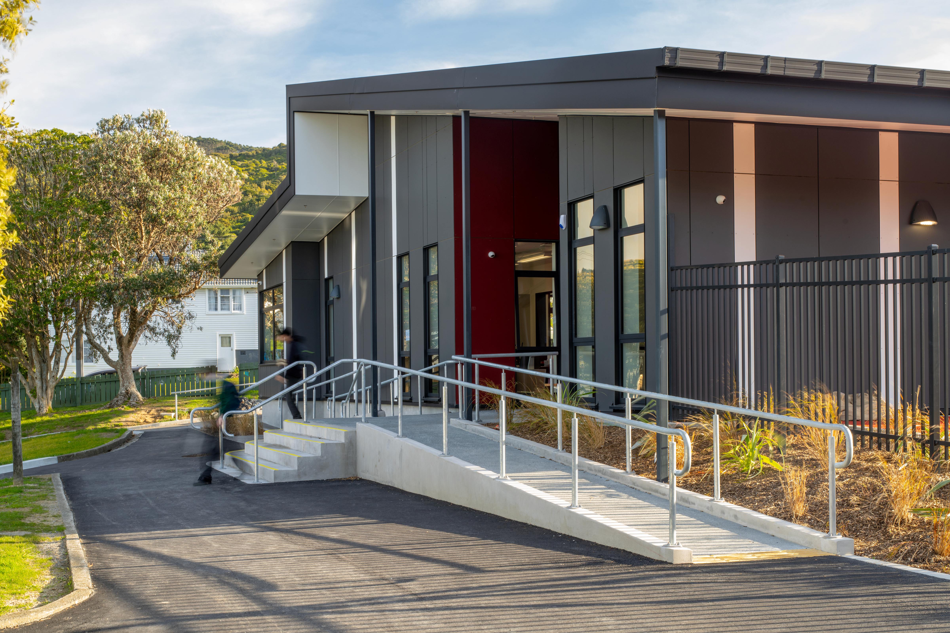Mana College, a state secondary school in Takapūwāhia, Porirua, is undergoing a major redevelopment to replace aging infrastructure and meet the Ministry of Education’s standards for modern, innovative learning environments. The current facilities no longer reflect the school’s strong ties to Te Ao Māori, its inclusive approach to special education, or the diverse range of programmes it offers—including gateway and construction academies.
In partnership with Mana College, S&T has developed a comprehensive master plan that addresses key challenges across the site. These include reconnecting cultural and administrative entrances, aligning learning spaces with 21st Century teaching practices, and unifying precincts across the school’s complex, multi-level site.
Working closely with Ngāti Toa and the college, our design centres around a symbolic central spine—evoking the image of a waka being drawn ashore at Te Awarua-o-Porirua Harbour. The hoe (paddles) of the waka represents the various precincts – and stages – of the master plan: Sports Hub (Stage 1), Specialist Learning Hub (Stage 2), Cultural and Administrative Hub (Stage 3), Civic Hub (Stage 4) and Performance Hub (Stage 5).
The Sports Hub precinct, completed in 2024, includes seismic strengthening and refurbishment of the existing gymnasium, upgraded changing rooms, an additional learning space extension, and redesigned outdoor facilities including new astroturf and netball / basketball courts.
The large, 12 teaching space, Specialist Learning Hub on the top terrace was completed in 2025. Te Urukahika houses Te Whare Ako (special needs students), specialist science laboratories, general teaching and learning spaces, and specialist technology spaces (art, soft materials, digitech and hard materials). Principal Jeff Chapman said the new building was state-of-the-art, modern, and functional. “It’s a warm and beautiful environment to learn in.” he said “It’s got everything we need in terms of technology and lots of natural light. It’s a nice compromise between the traditional box classrooms and open plan learning”.
The S&T-led design team are now developing the design of the Cultural and Administrative precinct, which is the key component of the masterplan and transforms the planning of site. The cultural precinct (new wharenui, wharekai and ātea) will be moved up a site-level, to sit alongside the relocated administrative entrance to the school. The lower part of the spine is formed, including a new (main) car park adjacent the Gym.
Future stages of the redevelopment include a new Civic Hub, featuring Food Technology, a Library, and a café, as well as upgraded performing arts facilities that open onto a proposed landscaped courtyard. This central space will serve as a vibrant heart of the campus, fostering inclusivity, connection, creativity, and community.
