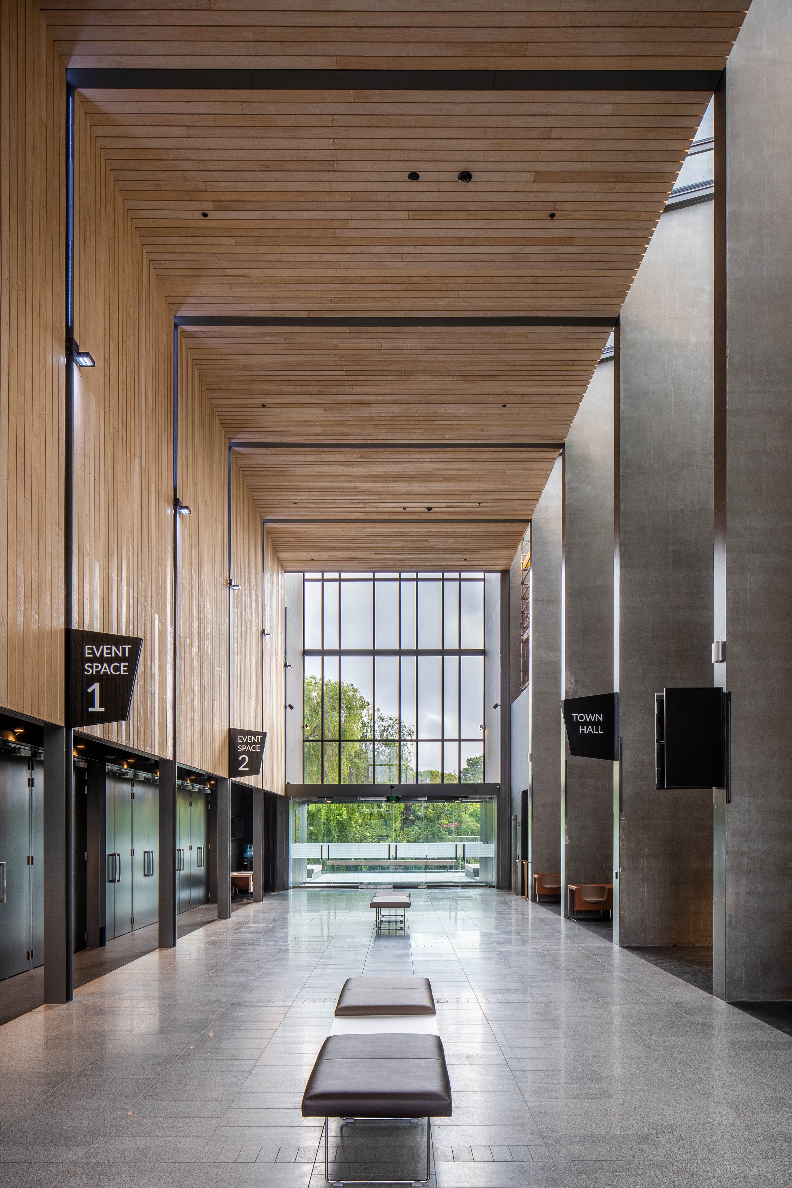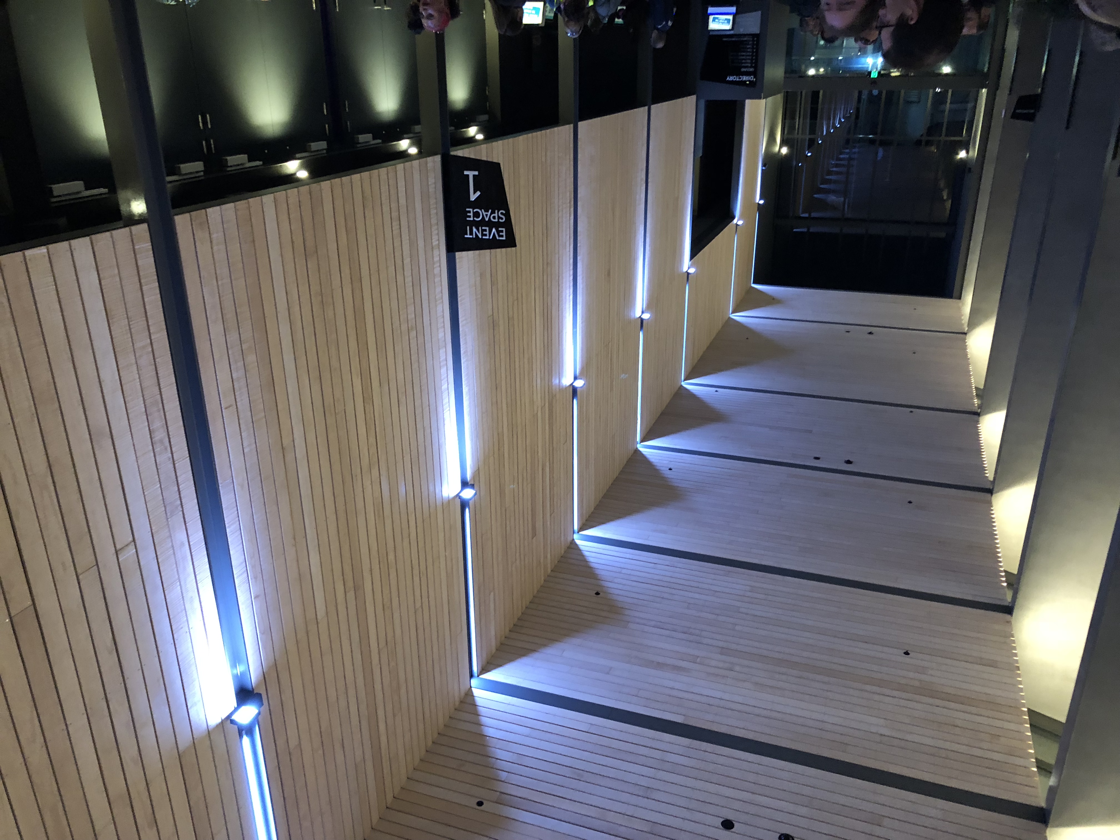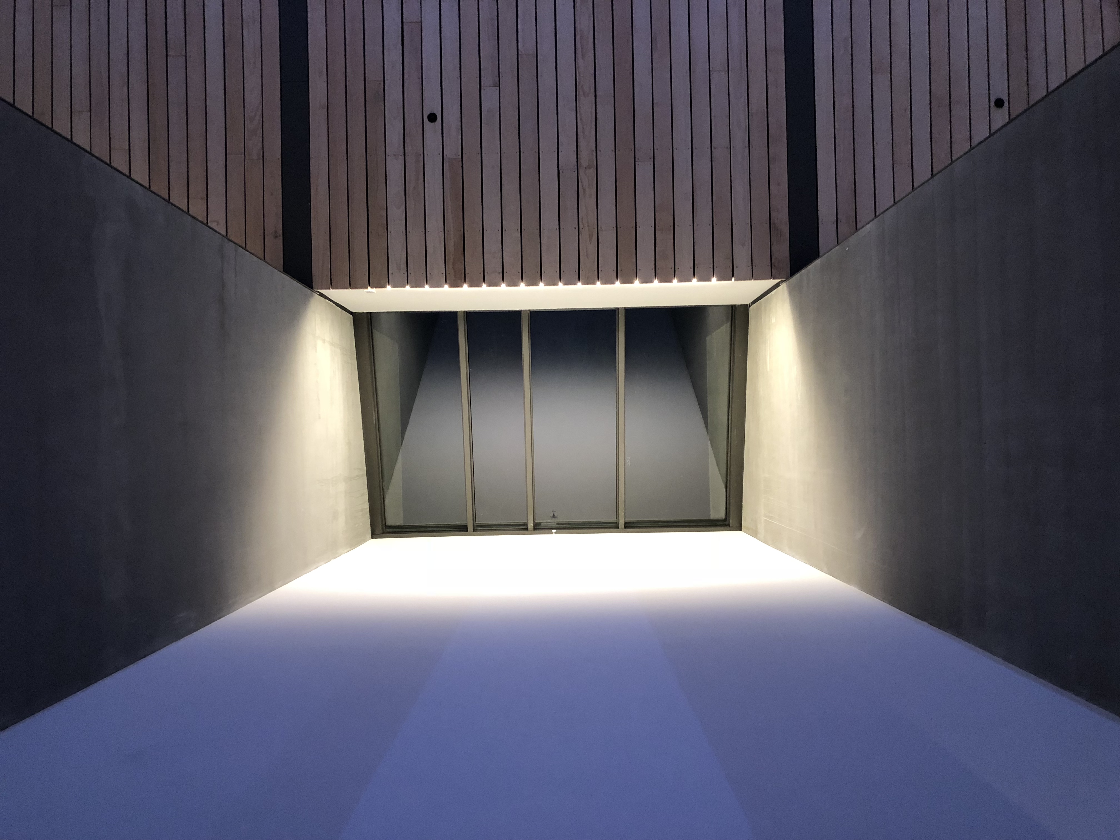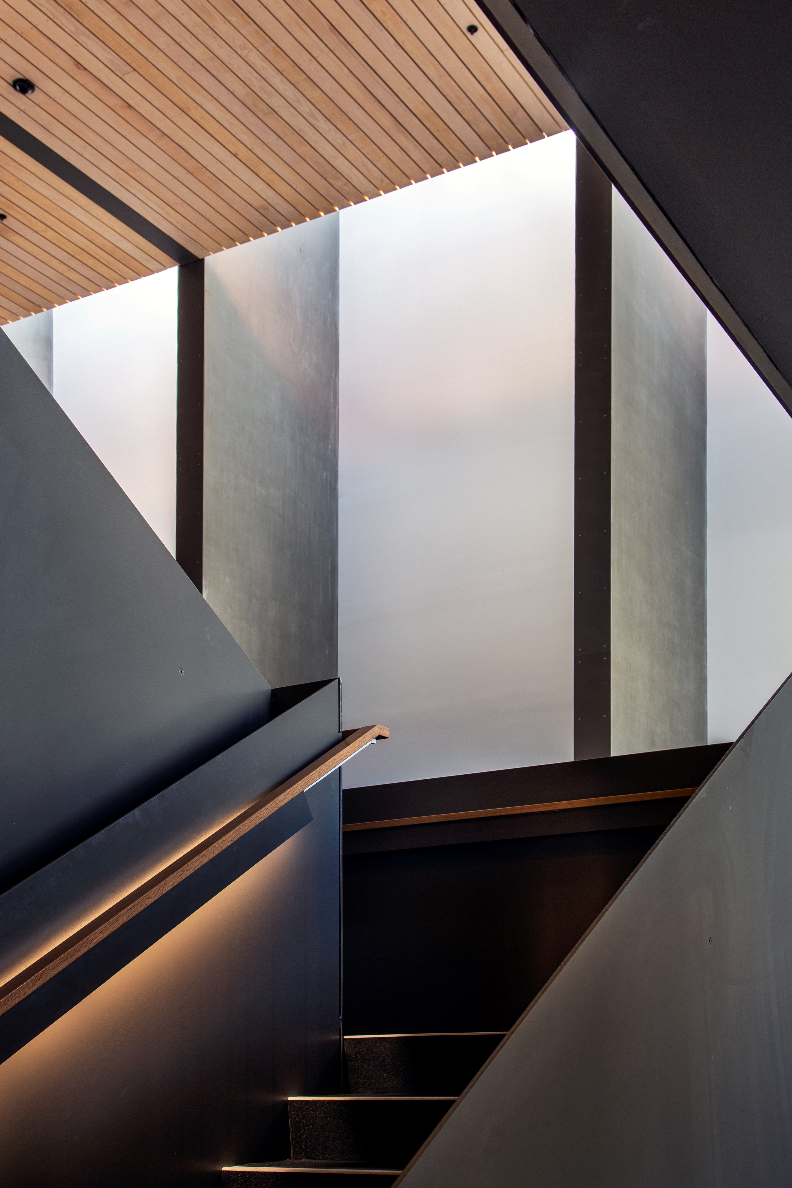The Lower Hutt Events Centre provides a range of facilities. The development includes a 900-seat auditorium space, a 150-seat function room, a full commercial kitchen, as well as the original 1950s 800-seat Town Hall, which was refurbished and modernised.
Challenges included the need to accommodate the diverse needs of different spaces, to cater for multiple uses. Our use of BIM modelling allowed various options to be explored, to ensure our eventual solution was the correct one. BIM also facilitated a 3D interior model of the main auditorium. This feature could then be offered to event organisers to assist with their design of exhibitions and shows.
S&T’s plans allowed for prefabricated rooftop plant modules, reducing costs and allowing a shortened construction programme. Our collaborative relationship with the main contractor meant a smooth adjustment to the construction programme and shortened critical paths. Tony Sanderson led the engineering team, working closely with the client, the architect and the remainder of the design team.



