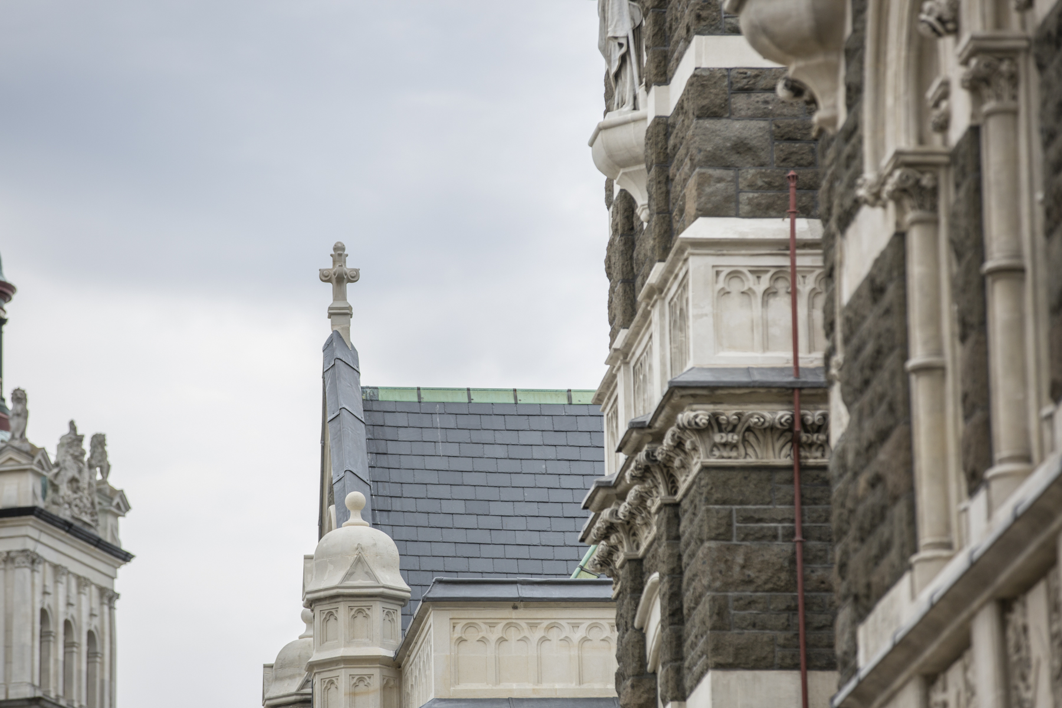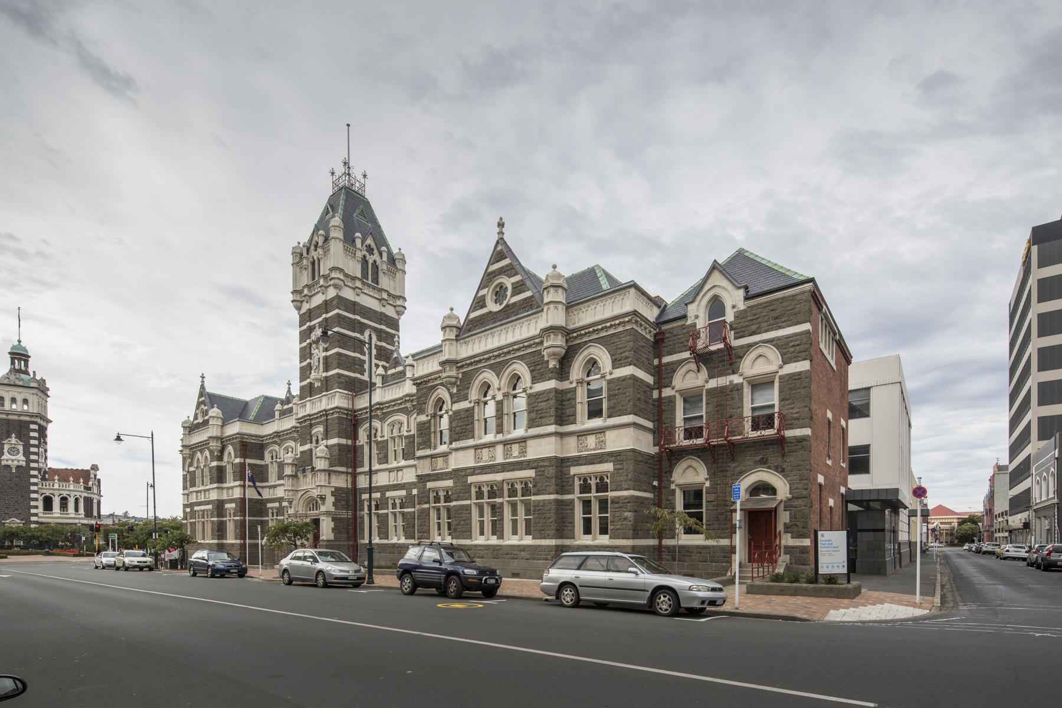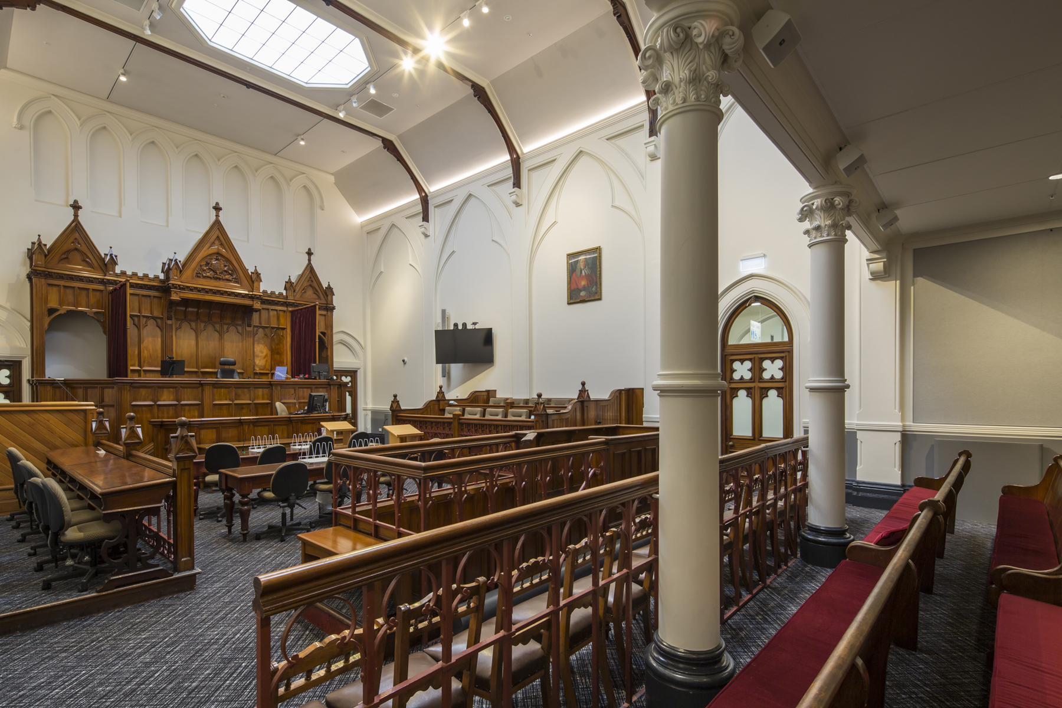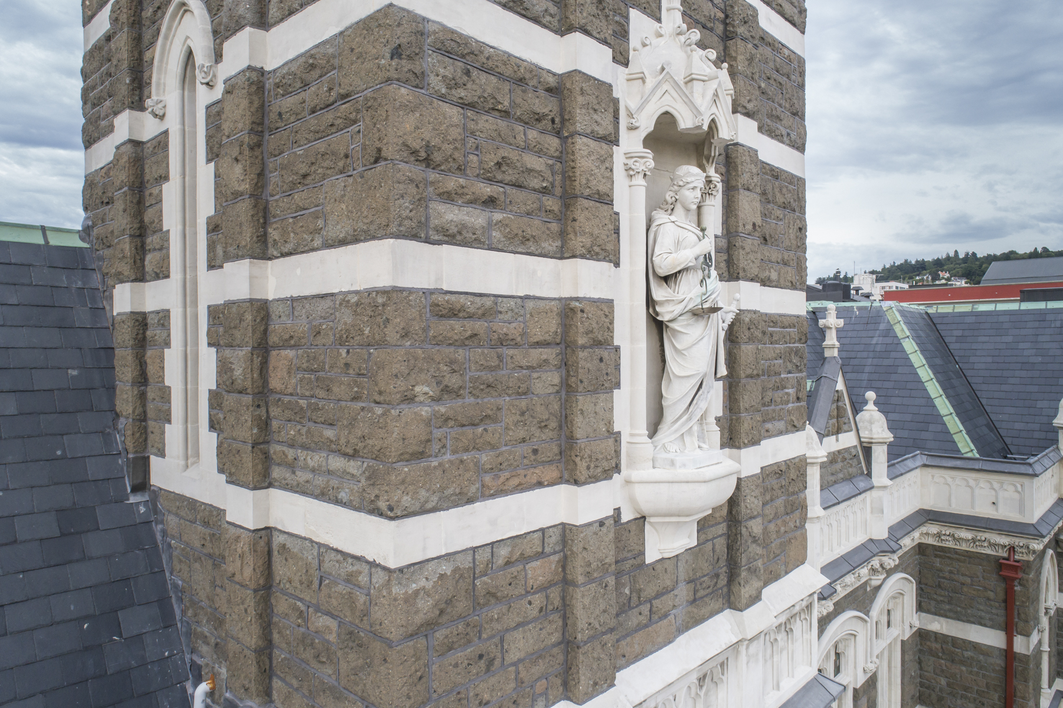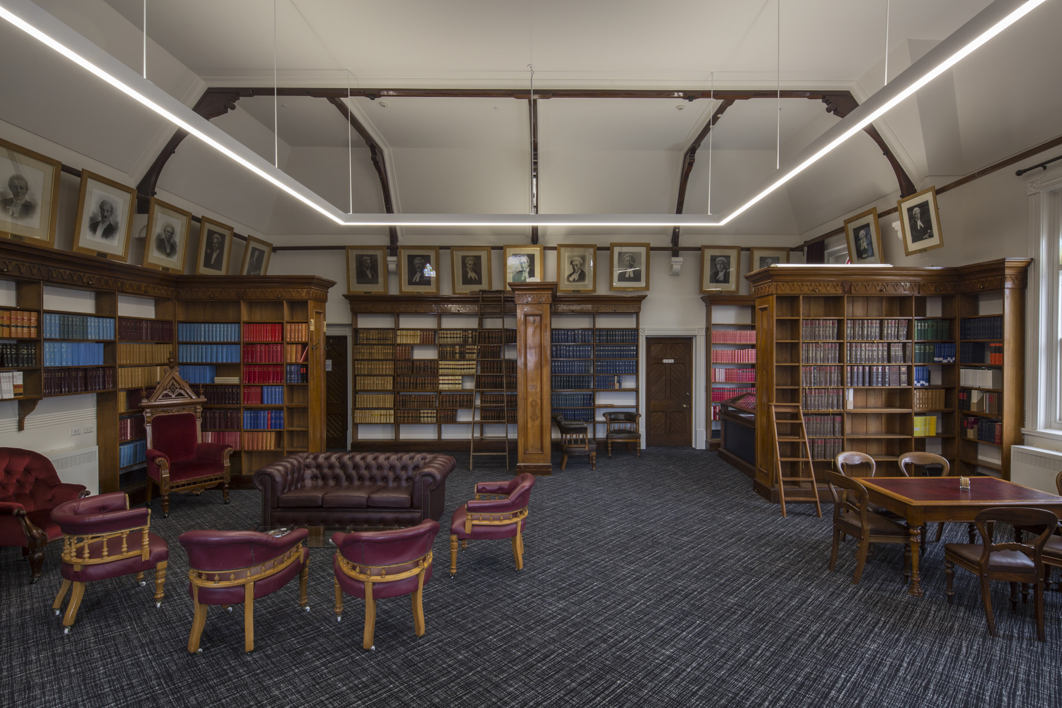Following the Canterbury earthquakes, the Ministry of Justice undertook seismic assessments of its estate. A significant structural vulnerability was identified in the Category 1 Heritage Dunedin Law Courts’ building.
Sitting on an archaeologically significant landscape in the heart of the city, this iconic structure required careful intervention to preserve its architectural integrity. It was also important that interior upgrades would enable it to operate as a modern courthouse.
The building’s façade is clad in a mixture of Oamaru and Port Chalmers Breccia stone. It has three courtrooms centrally located in the building, with offices and waiting spaces on each side. A prior renovation in 2000 had damaged several key heritage features, necessitating the involvement of specialist craftsmen to carefully restore original architectural elements. Additional challenges included weathertightness remediation and discreet thermal performance upgrades.
A detailed study of the envelope revealed no significant condensation issues, allowing for minimal internal insulation. Heritage windows were sensitively reglazed to incorporate double glazing while preserving the original detailing.
Internally, the project involved significant spatial reconfiguration to improve support spaces alongside modernisation of the courtrooms. These upgrades featured specialist acoustic ceilings, lighting enhancements, and improved AV and data infrastructure. Original courtroom joinery was delicately removed, catalogued and stored, and carefully reinstated following the structural strengthening.
This award-winning project has been recognised nationally, receiving multiple honours including NZIA and Property Council awards for Heritage Architecture, and a Property Council award for Project Team Excellence.
Since this, S&T have been re-engaged to upgrade the youth courtroom in the building’s annex. Working closely with the court and Mana Whenua, the courtroom now reflects te Ao Māori and imparts a more inclusive format.
