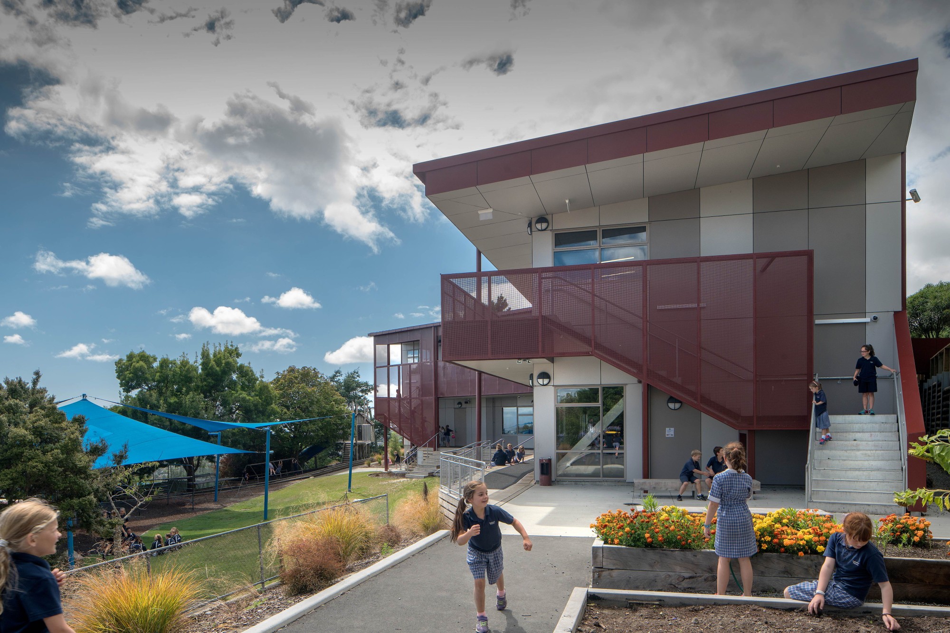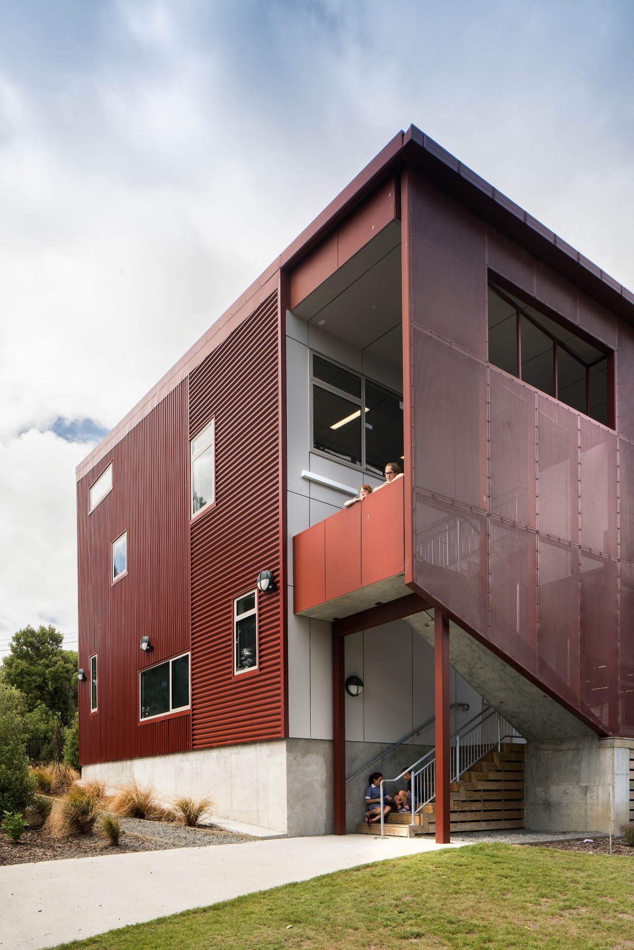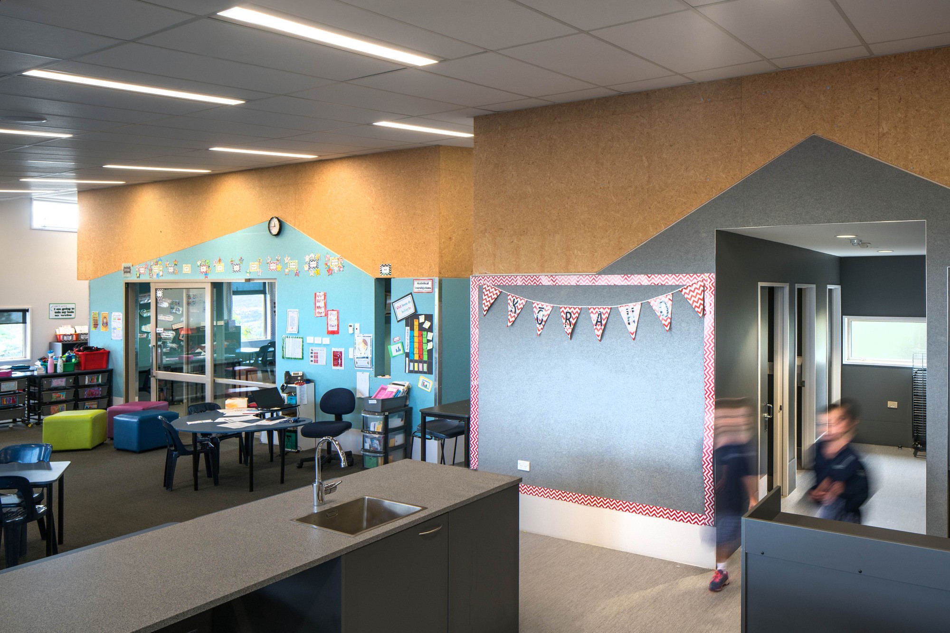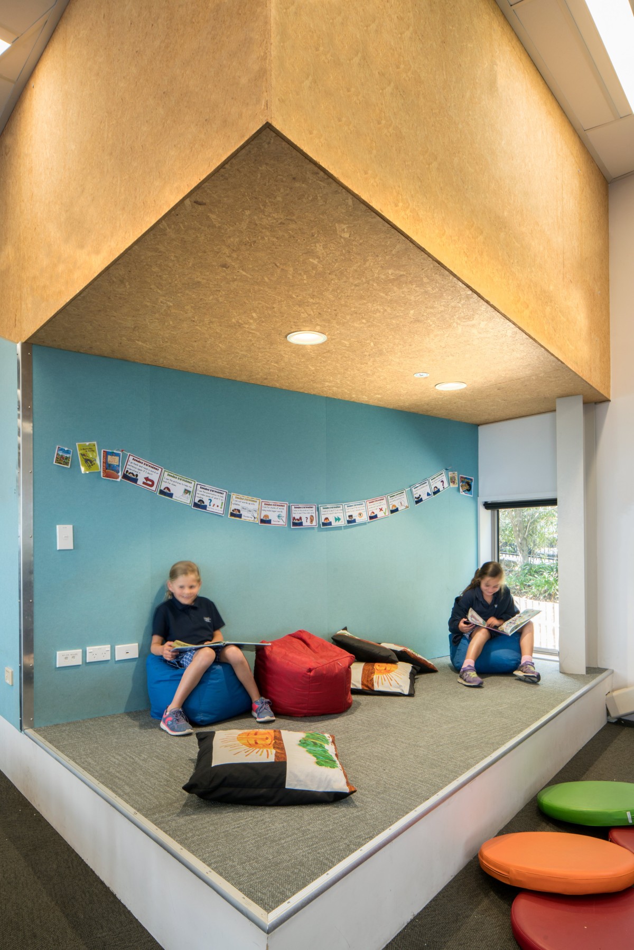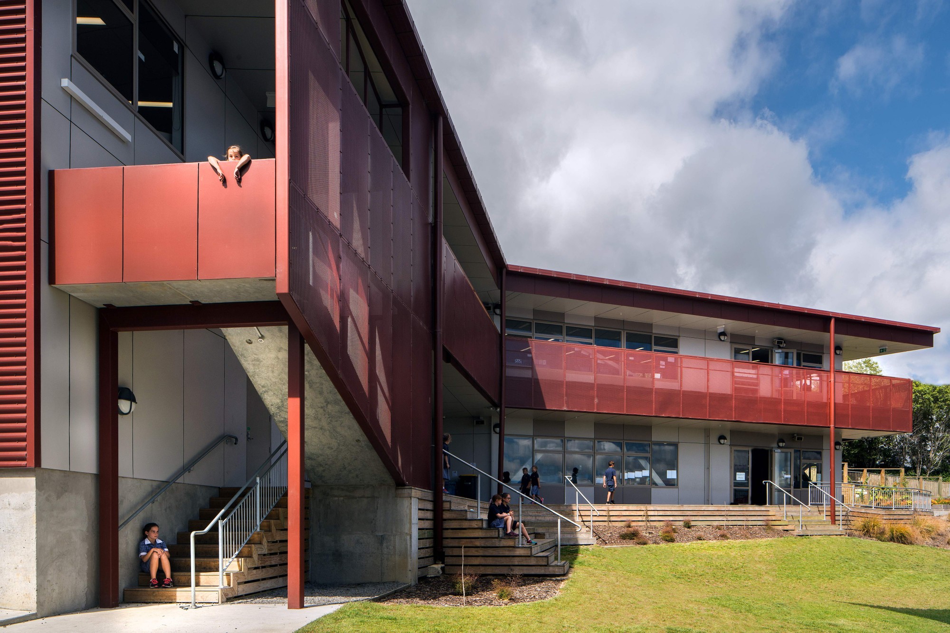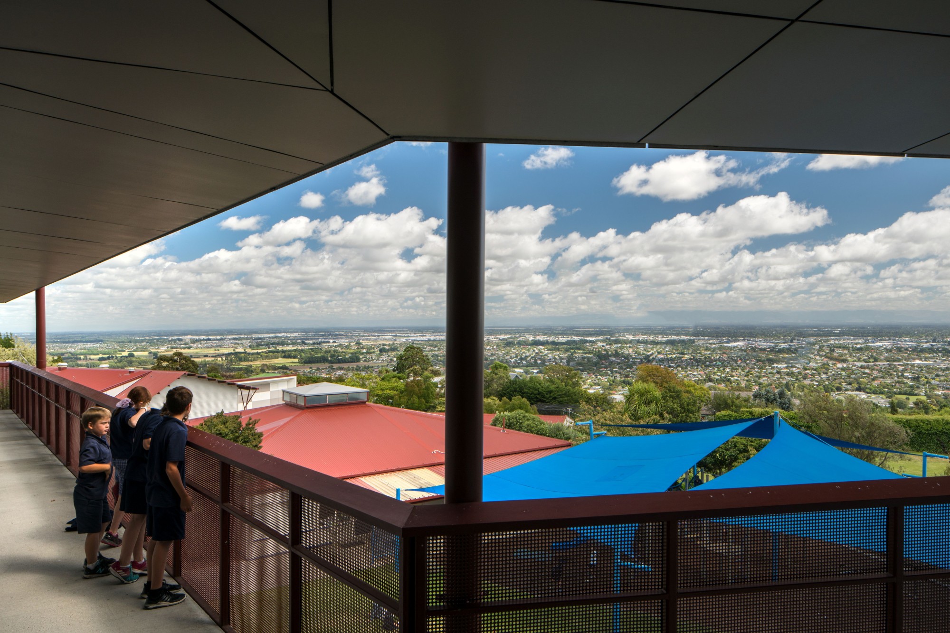With expansive views over Christchurch city from the Port Hills, Cashmere Primary / Te Pae Kererū presented an exciting redevelopment opportunity to also capitalise on the school’s extraordinary site.
Stephenson & Turner, in association with subconsultant education specialists: Hayball, undertook a site-wide master plan exercise to seamlessly integrate a new teaching block, whilst carefully renewing existing blocks on the school’s steep hillside topography.
The new learning hub nestles into the bank at the site’s south-east corner, embracing the playground below and providing a prominent ‘bookend’ for the remainder of the school.
Consisting of two levels, the ground floor, with its sprawling timber deck and steps, provides a welcoming approach from various points; drawing students from the outside in. Conversely, the first level addresses the south of the site where students can enter from the street level behind and proceed directly into the first floor learning spaces. Internally, the learning spaces are light and open. Small nooks and meeting rooms are accentuated with colour and form and encourage teachers and students to retreat from the main learning areas.
The site and location, along with the clever use of materials, encourages the building’s dynamic form. The use of corrugated cladding, fibre cement board, and perforated screens tie back to the school’s existing materiality, whilst articulating the new building form in a distinctive contemporary way.
