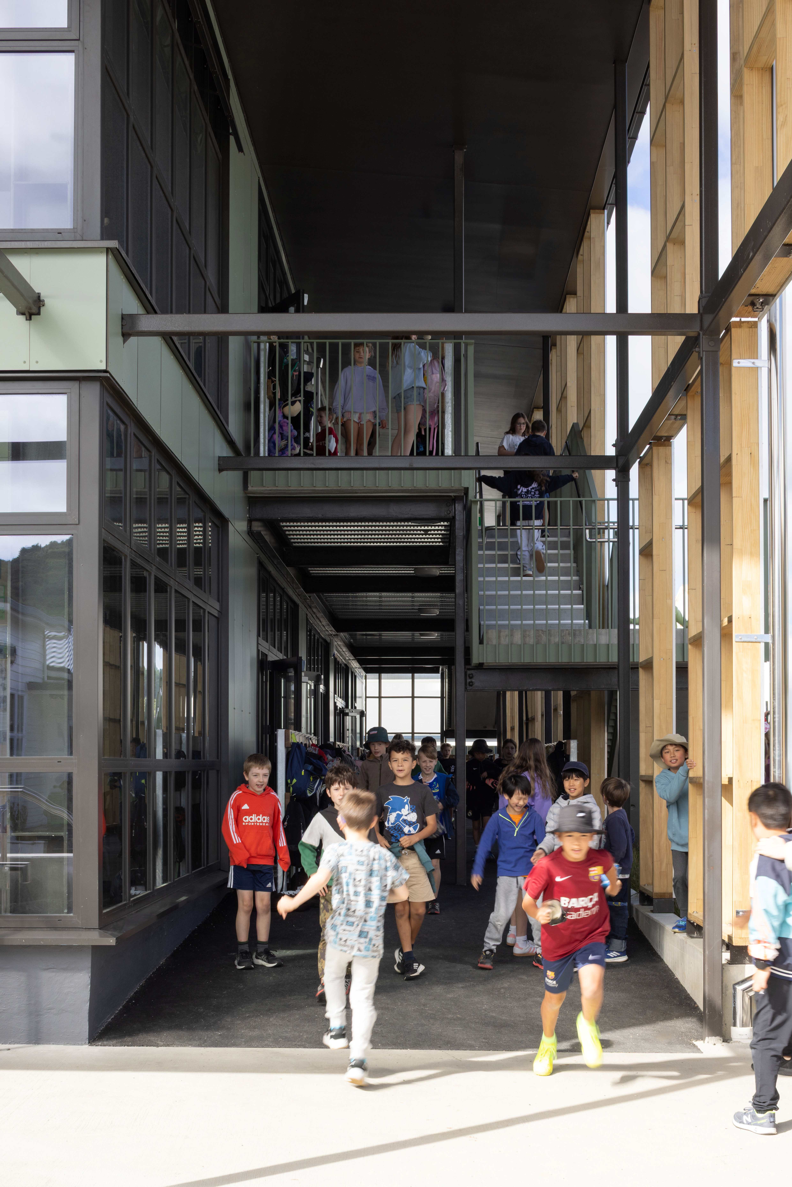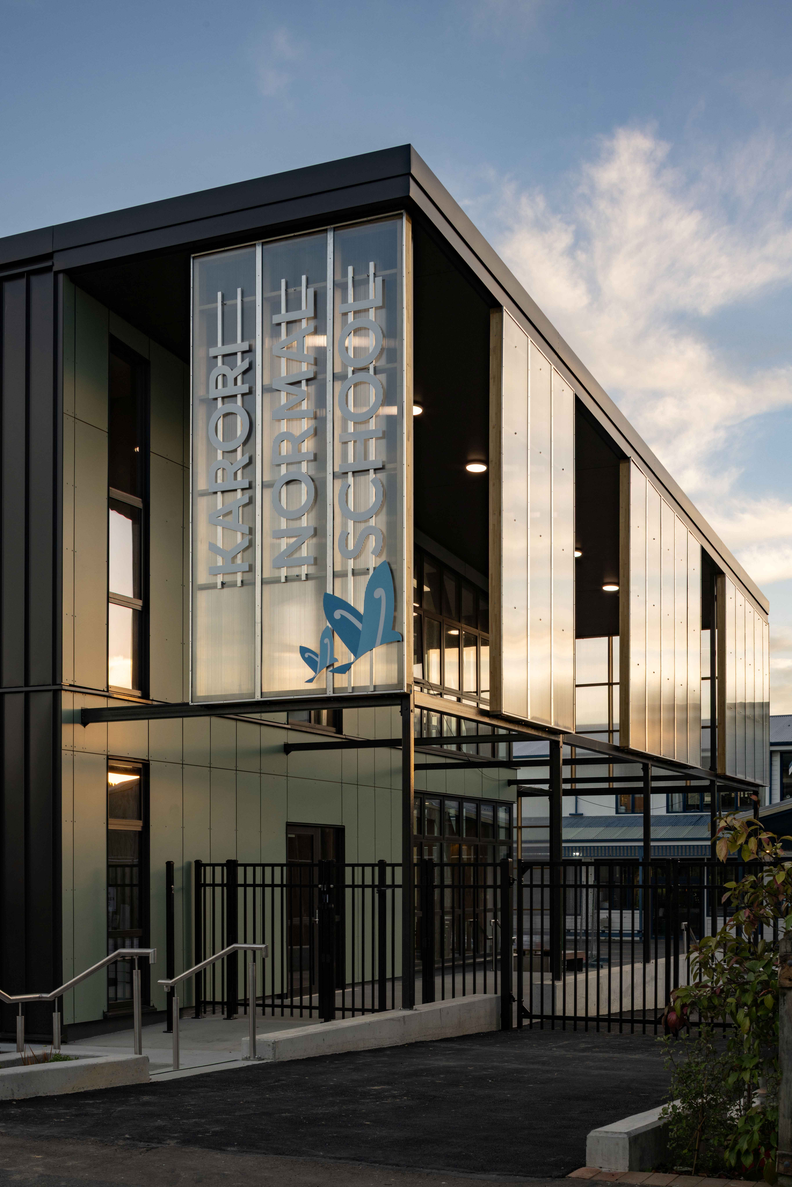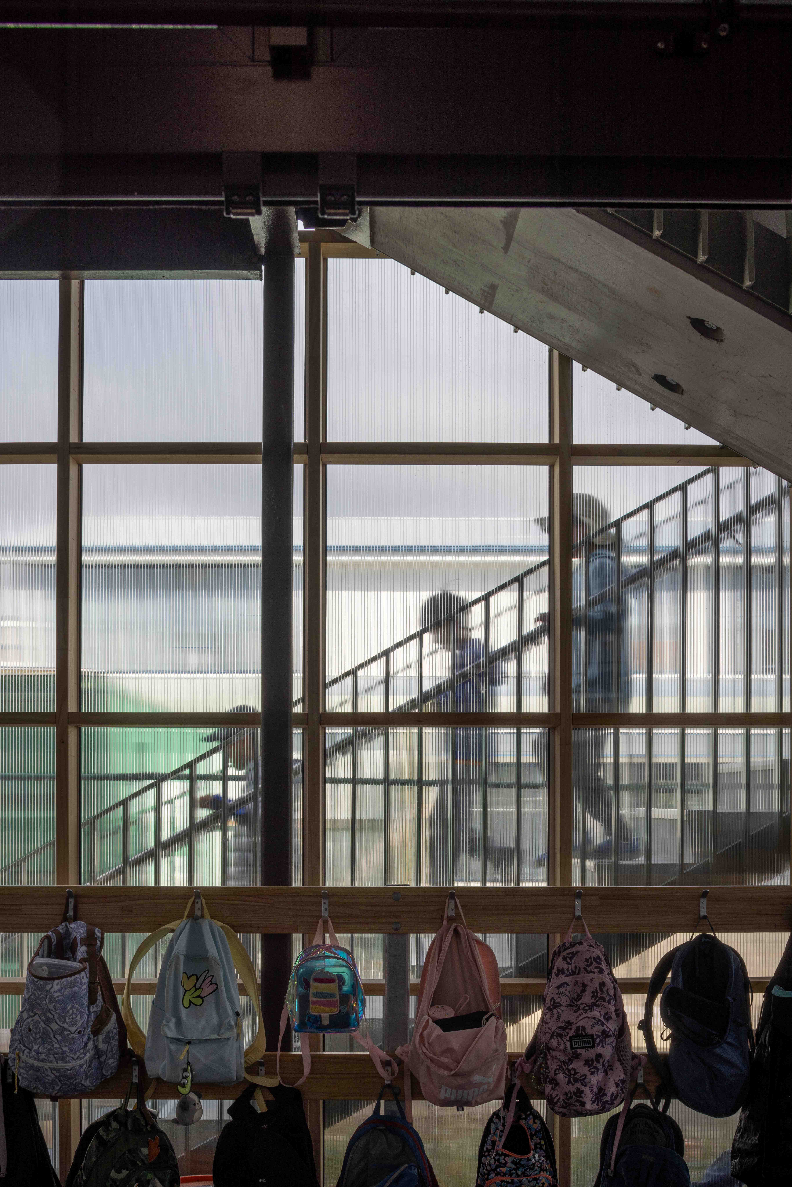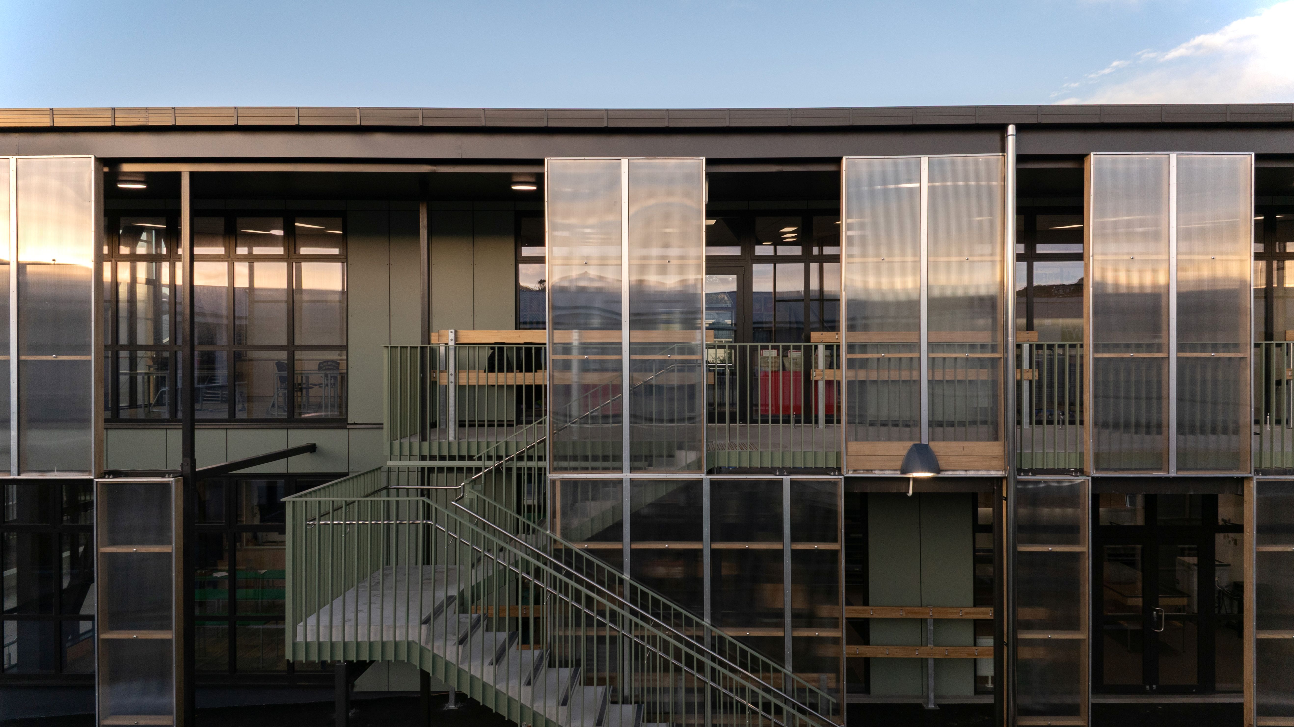
What began as a rationalisation project, it quickly evolved into a broader and more meaningful opportunity. The existing buildings were not only outdated but affected by weathertightness issues, prompting the need for a future-focused, community-driven masterplan.
Early engagement with the school revealed a strong collective vision: to create an inclusive and culturally responsive learning environment that celebrates diversity and supports contemporary educational needs.
A key focus of the design was the creation of a formal entrance and gathering space—a place to welcome students, staff, whānau, and manuhiri. The new 5-metre-wide ramped entry, to be framed by custom timber pou developed with local iwi and tamariki, will embody cultural identity and storytelling, reinforcing a strong sense of place and belonging.
The new two-storey teaching block, positioned prominently along Donald Street, houses eight modern learning spaces. Its strategic placement strengthens the school’s connection to the street while enclosing a central courtyard that enhances both learning and play. The building’s textural façade offers both openness and security—connecting tamariki to the wider community, while providing comfort and shelter.

Karori—meaning “the place from which the birds come”—served as a powerful metaphor for the design approach. Drawing inspiration from the local environment and the school’s own pedagogical themes, the architectural form mimics a forest canopy, using the concept of tree shyness to shape the rhythm and spacing of its vertical windows.
Glulam-framed translucent screens recall the filtered light of a forest floor, and internal finishes reflect native flora and fauna, embedding identity and storytelling into the school’s physical spaces. This sensitive and sustainable design process not only revitalises the learning environment but also celebrates the cultural and environmental narratives of Aotearoa.
The completed project—featuring new and refurbished teaching spaces alongside a sustainably designed landscape—has been enthusiastically received by the Karori Normal School community.
The project delivers more than a functional upgrade—it offers a meaningful, future-ready learning environment. KNS now stands as a proud example of how architecture can support educational outcomes, foster community connection, and reflect the values of Aotearoa New Zealand.

